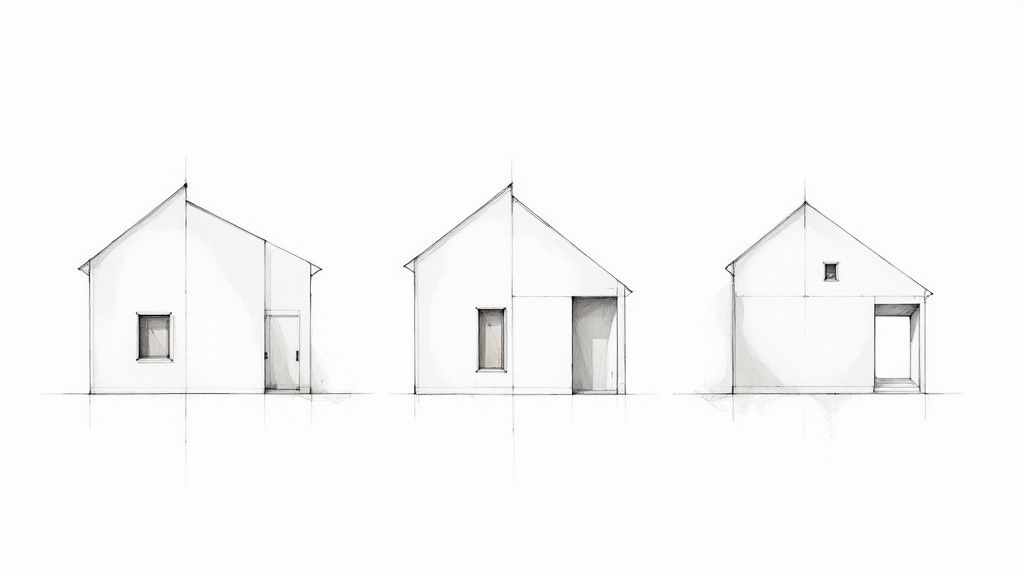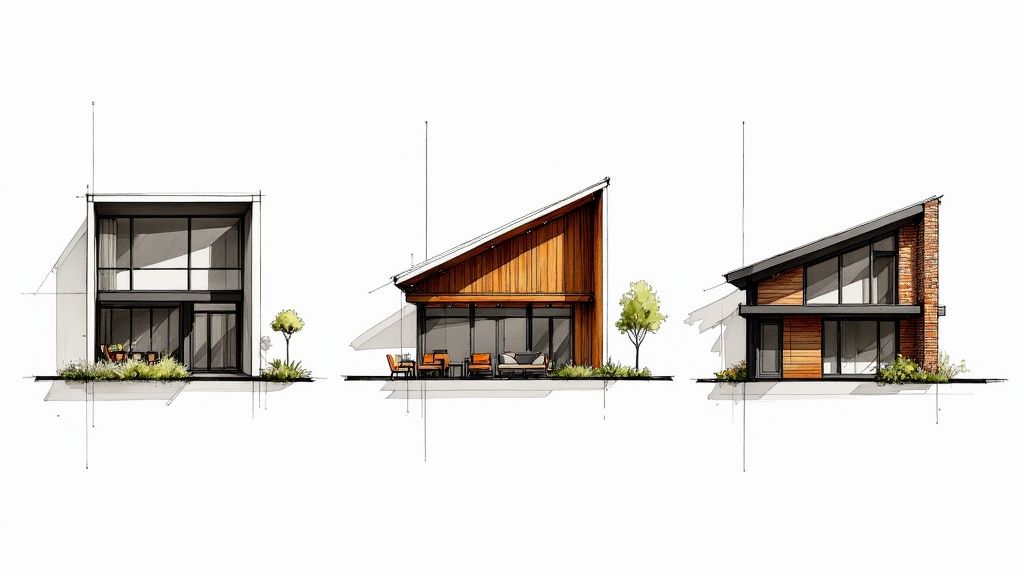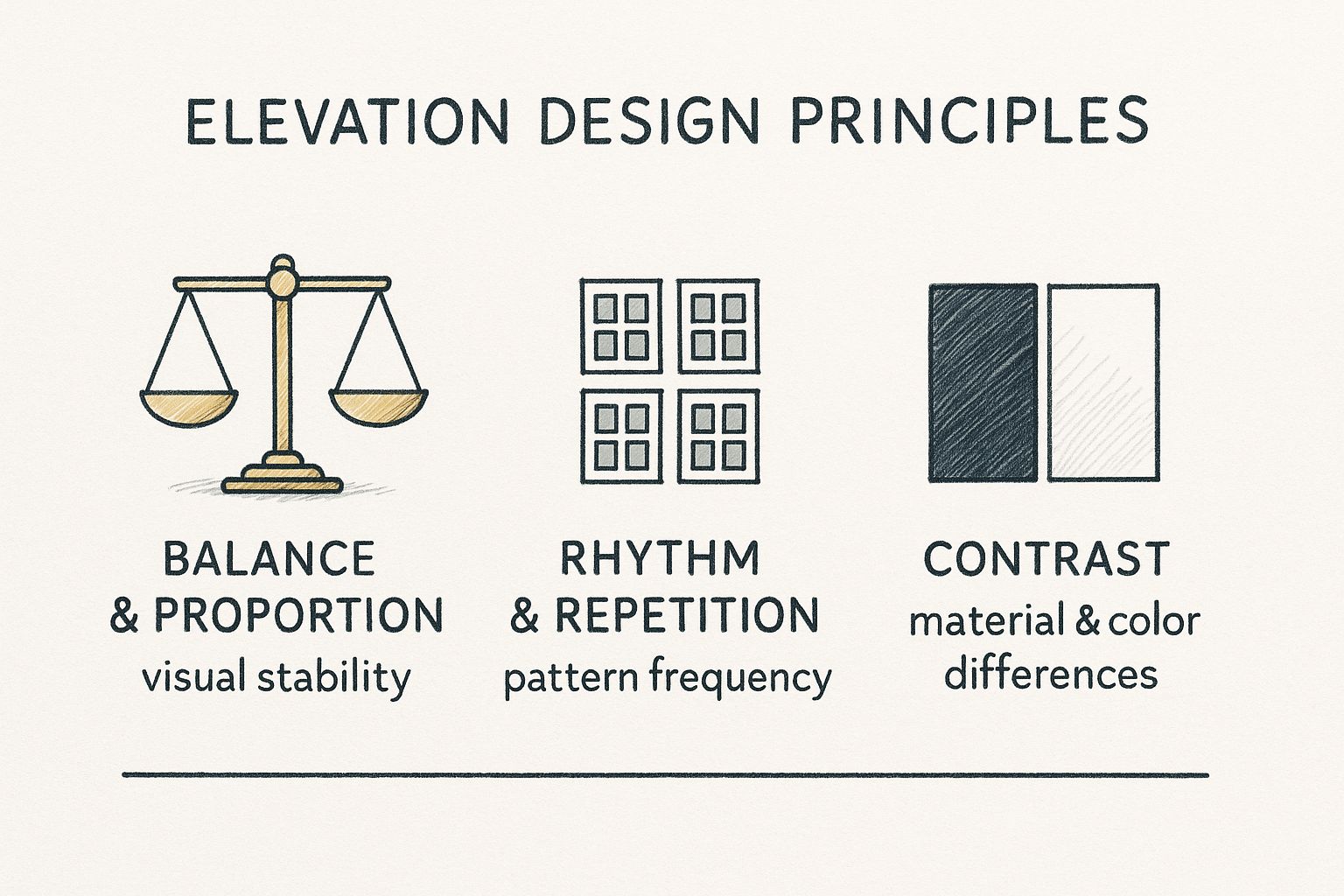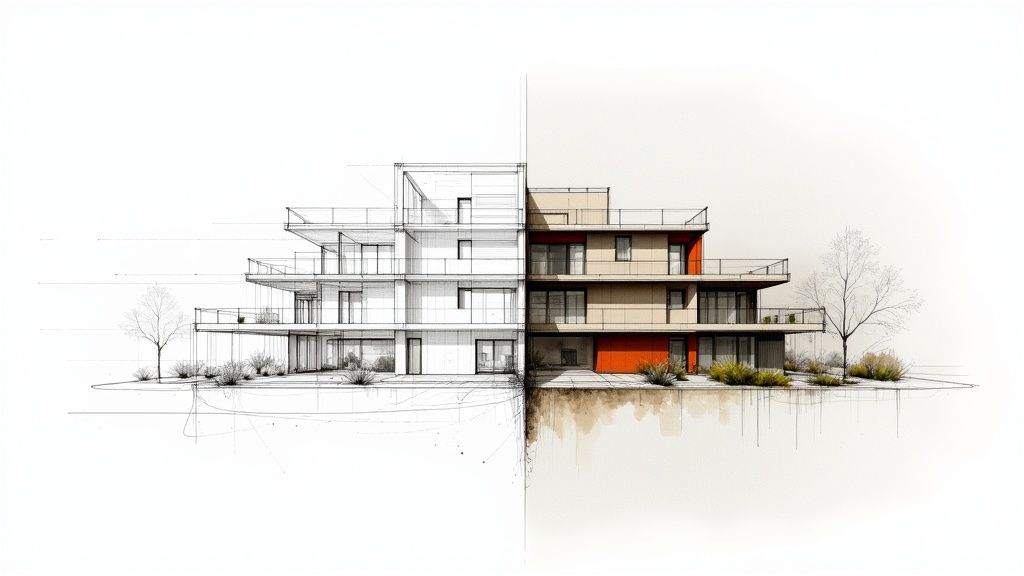A Guide to Different Types of Architecture Elevation Design
Explore stunning architecture elevation design ideas. Learn key principles and see how to turn 3D models into photorealistic renders for any project.
Oct 13, 2025

When you hear the term architecture elevation design, what comes to mind? Put simply, it’s the face of the building. It’s the flat, two-dimensional drawing of one side of a structure, but it’s so much more than a technical diagram. This is the first impression a building makes, spelling out its style, personality, and overall vibe before you even think about walking inside.
Understanding the Building's First Impression

Think of it like a person's outfit. It can be sharp and imposing, like a perfectly tailored suit, or relaxed and welcoming, like a comfy weekend jumper. This "outfit" tells a story, conveying the sleek confidence of a modern office or the warm embrace of a traditional family home. The elevation is where pure aesthetics and practical planning shake hands, defining the building's character for all to see.
But you can't get the full picture from just one angle. To truly bring a vision to life, you need to see the structure from all sides. That's why architects always create a full set of elevation drawings, giving everyone a complete, 360-degree view of the exterior.
The Four Primary Elevation Views
To get a complete handle on a building's design, architects lean on four main types of elevations. Each one gives a unique perspective that's crucial for both the design process and the actual construction. These standard views make sure every little detail, from window placement to the texture of the cladding, is clearly understood by everyone involved.
Front Elevation: This is the money shot—the view that usually faces the street or the main approach. It sets the tone for the entire building and typically gets the most attention when it comes to design details.
Rear Elevation: The back of the building. This view often includes more functional features like patios, garden access, or service doors. It can sometimes be simpler than the front, but it's just as important.
Side Elevations (Left and Right): These drawings show off the building's depth and profile. They're essential for understanding how the rooflines work and how the structure sits on its plot from the sides.
Put them all together, and these four views create a complete, cohesive picture. They ensure the final building looks balanced and well-proportioned from every single angle. This holistic approach is the bedrock of any successful architecture elevation design. For a closer look at how these principles play out in real-world designs, our guide on modern house elevation ideas is packed with great examples.
An elevation isn't just a technical drawing. It's the artistic bridge between a flat floor plan and a real, three-dimensional experience. It turns lines on a page into a visual story of shape, texture, and light.
At the end of the day, getting elevation design right is a balancing act between form and function. It's about making sure a building not only works perfectly but also looks fantastic while doing it.
Exploring Themes in Elevation Design
The creative spirit of architecture elevation design truly comes alive when we start playing with different themes and styles. A building's elevation is more than just its face; it’s the lead storyteller, setting the entire mood and broadcasting the structure's personality. Exploring different themes helps architects and clients find a common language to talk about their vision. Let's walk through some of the most popular and compelling themes out there, each with its own distinct character.
Modern and Minimalist Elegance

The philosophy here is "less is more." Modern and minimalist designs champion clean lines, simple geometric shapes, and a complete absence of fussy ornamentation. The real focus is on the pure form of the structure, letting the materials and the play of light do all the talking. You’ll see huge glass panels, flat or low-pitched roofs, and a seamless flow between inside and outside. The go-to materials are often steel, glass, and concrete, creating a sense of calm sophistication that doesn't go out of style. If this clean look speaks to you, check out our deep dive into designing a modern house exterior.
Rustic and Traditional Warmth
Flipping the script entirely, rustic and traditional themes are all about warmth, history, and a feeling of comfort. These designs take their cues from older, regional architecture, using natural materials like wood, stone, and brick to create a space that feels like a big hug. Key features you'll notice are pitched roofs, chunky exposed beams, and smaller, symmetrically placed windows. The colour palette tends to be earthy and warm, echoing the surrounding landscape. It’s the perfect approach for a home that feels grounded, timeless, and deeply connected to its roots.
The Raw Appeal of Industrial Design
Industrial architecture finds beauty in the purely functional. Born from the trend of turning old factories and warehouses into homes, this style celebrates the raw, structural elements of a building. Think exposed brickwork, hefty steel beams, large metal-framed windows, and ductwork left in plain sight. The result is an aesthetic that’s utilitarian but incredibly stylish. It’s both edgy and authentic, proving that the very "bones" of a building can be its most stunning feature.
Biophilic and Nature-Integrated Design
Biophilic design isn't just a style; it's a philosophy. The goal is to connect the people inside a building more closely with nature. For an elevation, this means designing a facade that feels like it grew right out of its environment. This is achieved through living walls (vertical gardens), a heavy emphasis on natural materials like wood and stone, seamless transitions using massive glass walls, and organic forms that mimic the curves found in the natural world. This approach creates buildings that are not only visually breathtaking but also promote well-being and sustainability.
While these themes feel very current, the basic idea of a planned elevation is ancient. The architectural elevation design of the Indus Valley Civilization (around 2500 BCE) is a foundational chapter in Indian architecture. Excavations show buildings made from standardised baked bricks, laid out on grid plans, with elevations carefully designed for things like drainage and sanitation.
The Timeless Grace of Colonial Style
Colonial-inspired elevations are all about symmetry, order, and classical details. These designs often have a central front door flanked by evenly spaced windows, and are dressed up with decorative elements like columns, shutters, and dormers. It’s a look that feels formal yet welcoming, speaking to a sense of history and established grace. If you’re looking to dig deeper into specific looks and find fresh inspiration for your own project, you can explore diverse elevation design styles.
Key Principles of Great Elevation Design
What’s the secret sauce that turns a good architecture elevation design into something truly unforgettable? It’s not some hidden formula. It's actually a handful of core design principles that experienced architects juggle to create facades that are both stunning and feel just right.
Think of these principles as the grammar of a visual story. They ensure every line, texture, and shape on a building’s face communicates a cohesive idea, transforming a simple wall into a piece of art.
Balance and Proportion
First up, the bedrock of any solid design: balance. Picture it like a seesaw. If you have a large, heavy-looking element on one side—say, a dark stone feature wall—you need something to visually offset it on the other. That "something" could be another shape, a different texture, or even strategically placed empty space. Getting this right gives the building a feeling of stability, so it doesn’t look like it’s about to tip over.
Proportion is balance’s close cousin. It’s all about the size relationship between different elements. Do the windows feel too small for the vast wall they're on? Is the main entrance imposing or inviting? Nailing these proportions is what makes a building feel comfortable and intentional. It’s the difference between effortless elegance and that awkward feeling when something just looks 'off'. These principles are fundamental whether you're designing a cosy home or a skyscraper, a point we explore in our guide on commercial building elevation design.
Rhythm and Repetition
Now for the beat. In architecture, rhythm is the visual pulse you feel as your eyes move across a facade. It’s created by repeating elements—windows, columns, arches, you name it—at regular intervals. This repetition creates a sense of order and predictable movement, guiding the eye smoothly from one end to the other.
But rhythm doesn’t have to be boring. A clever architect might subtly alter the pattern, maybe by changing the spacing between windows, to keep things interesting and avoid a monotonous look. It’s this controlled use of pattern that gives so many classic buildings their dignified and organised character.
This infographic shows how these core ideas play off each other.

As you can see, balance provides the stable foundation, rhythm adds the orderly flow, and contrast injects the spark that makes a design pop.
Contrast and Focal Points
If rhythm brings harmony, then contrast brings the drama. It’s a simple but powerful trick: place two opposing elements next to each other to make them both stand out. Think sleek glass against rugged brick, a bold, dark colour next to a light, airy one, or a smooth panel beside a deeply textured surface.
Contrast is your best friend when you want to create a focal point. Need everyone to look at the main entrance? Make it a completely different material, colour, or shape from the rest of the building. Boom. Your eye goes right there. Without a little contrast, even the most balanced design can feel a bit flat.
Unity and Harmony
Finally, unity is the master principle that pulls everything together. It's the feeling that every single part of the design—from the smallest window trim to the largest wall panel—belongs to the same family and is working towards the same vision. Unity happens when balance, rhythm, and contrast are all used to support one clear, strong idea.
Harmony is what you feel when that unity is achieved. It’s that sense of calm and completeness when you look at a building and everything just makes sense. This isn't a new concept, of course. Historically, this balance has been a cornerstone of design for centuries. For example, in the Nagara style of Hindu temples, the vertical spires were meticulously balanced in height and ornamentation to symbolize a spiritual ascent. You can dive deeper into the evolution of temple architecture to see these principles in action.
When all these principles sing in tune, an elevation stops being a mere collection of parts and becomes a single, beautiful, and cohesive statement.
India's Vertical Boom
Take a look at the skyline of any major Indian city, and you'll see it's changing—fast. As our cities pack in more people, we're not just building outwards anymore; we're building upwards. This race to the sky is completely changing the game for architecture elevation design, all thanks to non-stop urbanisation and the simple need for more homes and offices in crowded spaces.
This vertical push isn't as simple as stacking floors on top of each other. It throws a whole new set of puzzles at architects. Designing a high-rise façade is a delicate dance. You need a building that turns heads, but it also has to work flawlessly. Designers are wrestling with massive forces like wind resistance and structural integrity, all while trying to make these giants sustainable in a world that's watching its resources.
Designing for the Sky
The elevation is a skyscraper's handshake with the city—it’s the first impression and a chance to create something truly iconic. In places like Mumbai and Bengaluru, the era of the plain glass box is over. Architects are now crafting complex, intelligent façades using cutting-edge materials and clever features designed to handle the tough environmental conditions high above the ground.
This has meant that what was once experimental is now becoming the standard for tall buildings. These elements are key to making sure buildings aren't just pretty faces, but are also efficient and comfortable to live and work in.
Green Walls: Think of them as vertical parks. These living walls are being woven into façades to clean the air, cool down the "heat island" effect of cities, and bring a splash of nature into the concrete sprawl.
Energy-Efficient Glazing: This isn't just glass. Special coatings and multi-layered glazing systems are now common, helping to manage the sun's heat. This means less work for the air conditioning and lower energy bills.
Dynamic Façades: Some of the most exciting new elevations have moving parts. These kinetic elements or smart shading systems actually react to the sun's path, letting in the right amount of light while keeping out the glare.
These aren't just fancy add-ons; they show a smarter way of thinking, where a building's skin is an active part of its performance.
The numbers behind India’s architectural shift tell a powerful story. The Ministry of Housing and Urban Affairs (MoHUA) predicts that by 2030, nearly 40.76% of India's population will live in cities, driving the demand for vertical living. Take Mumbai, for instance—as of 2024, it's home to over 1,500 high-rise residential buildings, some stretching from 30 to over 80 floors high. The government’s Smart Cities Mission, which kicked off in 2015, is also pushing this, demanding more sustainable elevation designs that prioritise green building practices. If you're curious, you can learn more about India’s architectural journey to see the bigger picture.
From the slick glass curtain walls of Mumbai's business hubs to the climate-smart residential towers popping up in Bengaluru, Indian architecture is rising to the occasion with real creativity. The goal is no longer just to build tall, but to create skylines that are efficient, safe, and truly visionary. This new age of verticality is shaping the future of our cities, one incredible elevation at a time.
Bringing Your Vision to Life with Photorealistic Renders
Once the blueprints are locked in, the real work begins—and I'm not talking about construction just yet. I'm talking about getting your client to feel the space, to see the potential in your architecture elevation design before a single brick is laid. A technical model is crucial for the builders, but a stunning, lifelike image is what sells the dream. This is where we bridge the gap between a concept on paper and a tangible reality with photorealistic renders.

This process is all about taking those meticulously crafted models from software like SketchUp, 3ds Max, or Revit and breathing life into them. We add realistic lighting, rich textures, and believable environments. Thankfully, modern tools have made this conversion far easier and quicker than it used to be, letting us produce visuals that help clients see exactly what they're investing in.
From Model to Masterpiece with Vibe3D
This is where a platform like Vibe3D really comes into its own. It’s built for architects and designers like us, simplifying the journey from a detailed 3D model to a beautiful, photorealistic render. The workflow is refreshingly direct: you import your model, and the tool takes over the heavy lifting of the rendering process, churning out high-quality images that capture every nuance of your design. Of course, creating renders this stunning and detailed requires serious horsepower, which is why investing in powerful workstations for 3D rendering is non-negotiable for any serious professional.
What I find truly invaluable is the ability to create context and mood with just a few clicks. With Vibe3D, you can generate renders with different backdrops, completely changing the story your elevation tells.
Urban Setting: Drop your commercial building into a bustling city centre to show how it fits into the urban fabric.
Suburban Calm: Nestle a family home in a quiet, leafy suburb to evoke a sense of peace and belonging.
Natural Landscape: Place a modern retreat in a serene natural landscape to emphasise its connection to the outdoors.
A great render does more than just show what a building looks like; it evokes an emotional response. It helps a client imagine themselves living or working in that space, making the design tangible and exciting.
Setting the Scene with Light and Time
Beyond the backdrop, lighting is absolutely everything. Vibe3D makes it simple to adjust the time of day, so you can show your elevation design under various lighting conditions to play up different features. Imagine showing your client how the morning sun glints off the facade, how the building stands tall under a bright midday sky, or creating a dramatic twilight scene with warm interior lights glowing against the deep blue of dusk.
This level of customisation is key to crafting presentations that truly connect with clients. To get a better sense of the tools out there that make this magic happen, check out our guide to the best architectural rendering software on the market today.
Common Questions About Elevation Design
When you first get into architecture elevation design, a handful of questions always seem to surface. Let's break down some of the most common ones to clear things up so you can design with more confidence.
What’s the Main Purpose of an Elevation Drawing?
Think of an elevation drawing as the building's official portrait. Its main job is to show what one side of the building will look like when it's finished.
Unlike a floor plan that gives you a bird's-eye view of the layout, an elevation focuses on the vertical details—the height, the textures of the exterior materials, the style of the windows and doors, and the building's overall vibe. It’s the single most important drawing for understanding a structure's character and how it presents itself to the world.
How Is an Elevation Different from a 3D View?
This one trips a lot of people up, but the difference is pretty simple. An elevation is a flat, 2D representation. It’s a straight-on view with no perspective, where every line is drawn to a precise scale.
A 3D view, on the other hand, is a render designed to look like a real photograph. It has depth, shadow, and perspective, showing you how the human eye would actually perceive the building. You need both: elevations for technical accuracy and 3D views for realistic visualisation.
An elevation provides the objective facts—measurements, materials, and placement. A 3D render provides the subjective feeling—mood, context, and atmosphere.
Can I Change the Elevation After the Floor Plan Is Finalised?
Technically, yes, you can. But be warned: it can get complicated.
Tweaking the elevation—like changing window sizes, swapping materials, or adjusting the roofline—can have a ripple effect on the interior layout, the structural design, and, of course, the budget. The best practice is always to design the floor plan and elevations in tandem, making sure they complement each other from the very beginning.
To truly see how these technical drawings come alive as powerful visuals, you need to get good at rendering. If you're a SketchUp user, our guide on how to render in SketchUp is packed with practical tips to get you started.
Bringing your architectural vision to life is about more than just a great design; it's about a powerful presentation. Architects can convert their SketchUp, 3ds Max, or Revit models of house or commercial exteriors into stunning photorealistic renders using Vibe3D.
Showcase your work with different backdrops or time-of-day settings to create a truly immersive experience for your clients. See what’s possible at https://vibe3d.ai.
RELATED ARTICLES
Read more from our blog

Discover 10 professional gym interior ideas, from biophilic designs to high-tech hubs. Get actionable insights for creating inspiring fitness spaces.
Dec 30, 2025

Searching for a Magnific alternative? Discover 12 top AI tools to upscale and enhance your architectural renders, with a focus on Vibe3D.
Dec 29, 2025

Master tiles design for elevation with this expert guide. Learn material selection, design principles, and how to visualize stunning facades with Vibe3D.
Dec 28, 2025