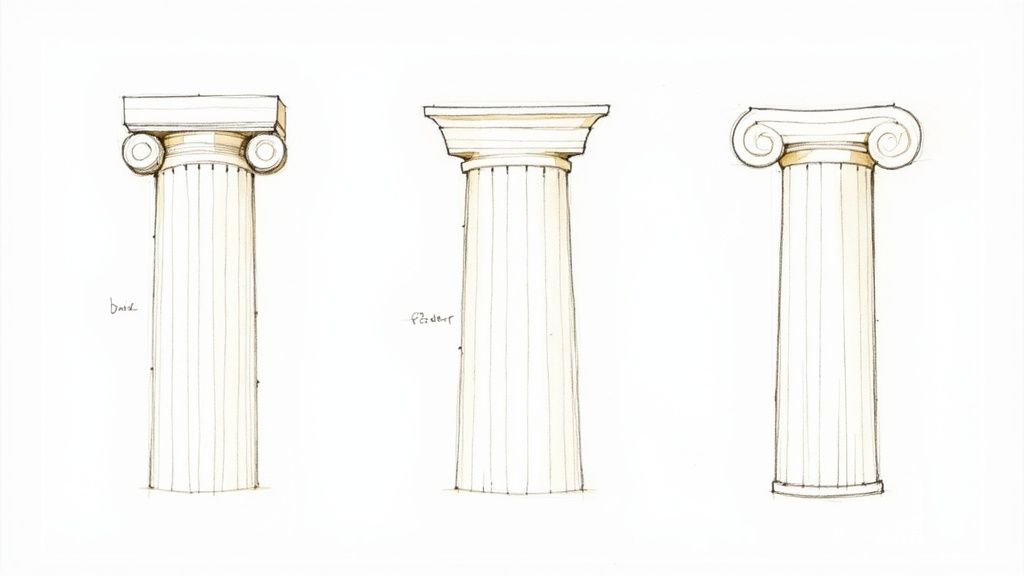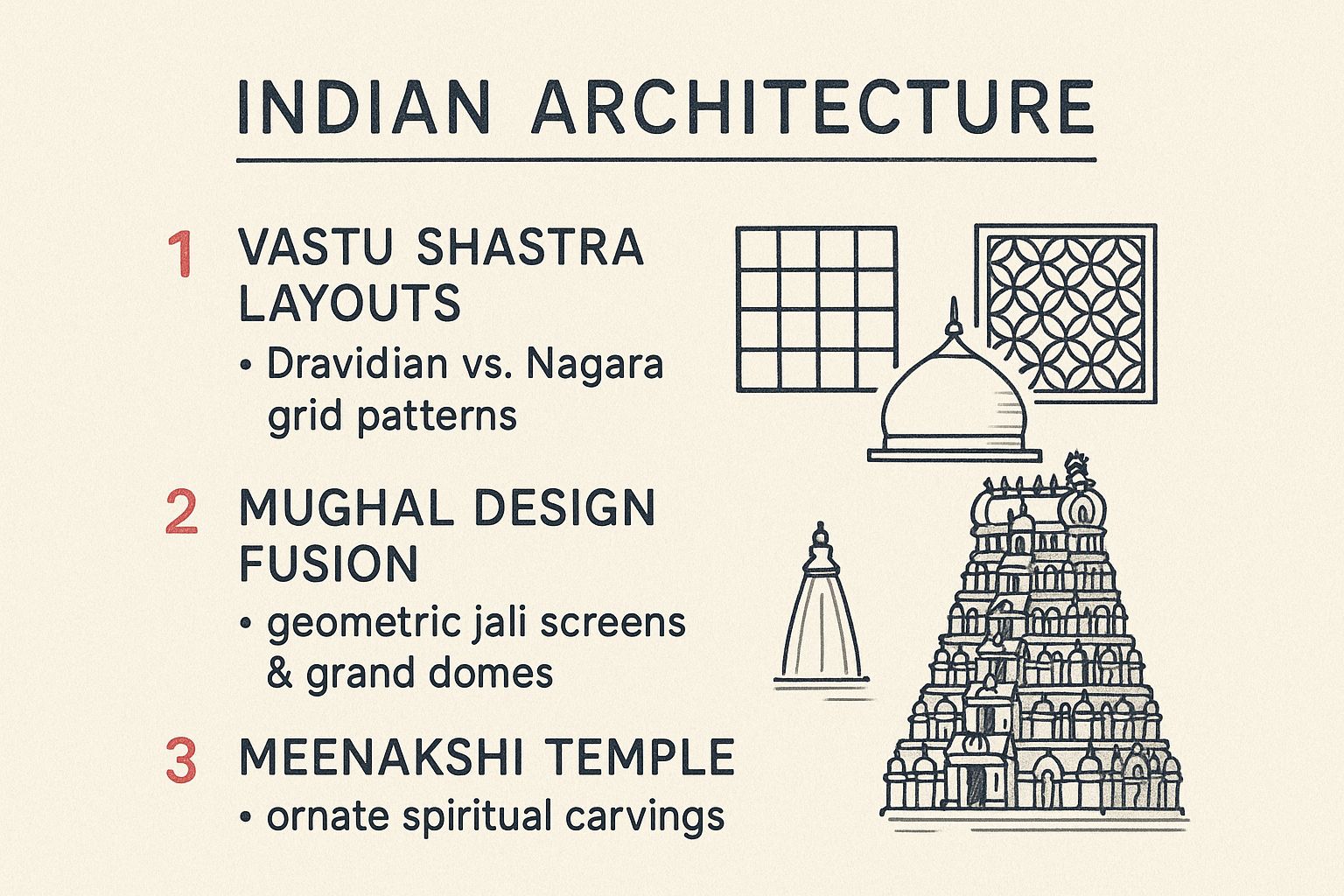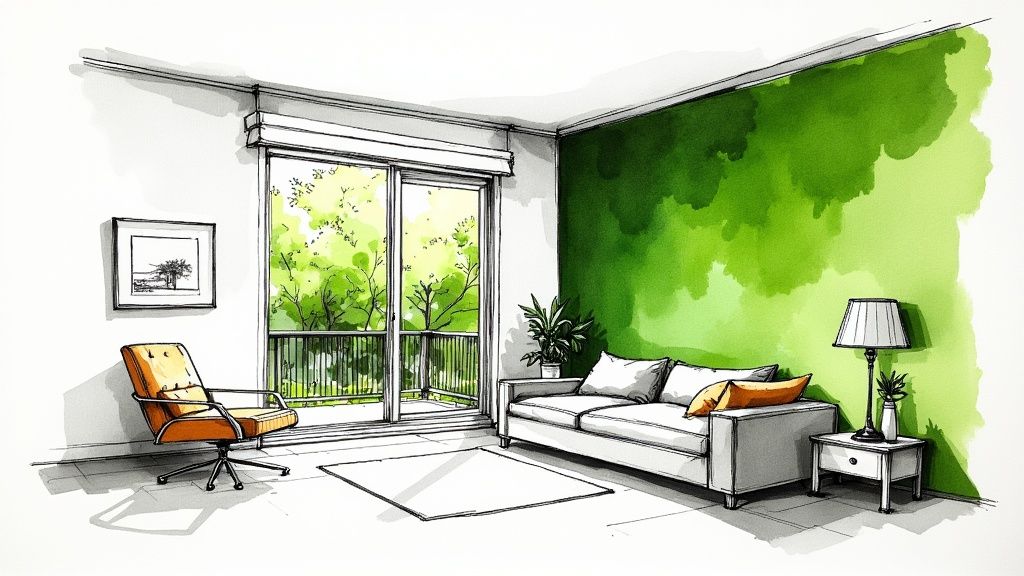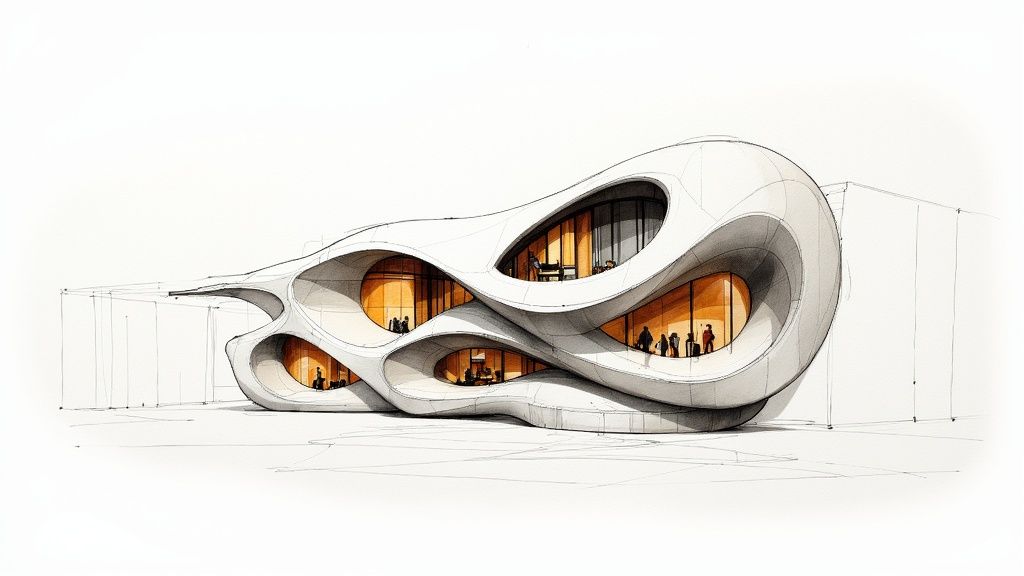A Guide to Different Types of Architectural Design Concepts
Discover the core architectural design concepts shaping our world. This guide explains key ideas from classical to modern styles with real-world examples.
Oct 14, 2025

Ever wonder what turns a simple building into a true work of art? It all boils down to one powerful thing: a core idea. Architects call this a design concept, and it’s the heart and soul of the entire project. This guide explores different types of architectural design concepts, from ancient principles to futuristic visions, that have shaped our built world.
Think of it as the central philosophy that guides every single decision, from the building's overall shape right down to the choice of doorknobs.
1. Classical Architecture: Order, Symmetry, and Proportion
To really get a handle on architectural design, we have to look back to where it all began for the Western world: ancient Greece and Rome. They built a complete design system based on logic, maths, and a real understanding of human perception. The big ideas from back then—Symmetry, Order, and Proportion—are so fundamental they still shape how we design today. Thinkers like the Roman architect Vitruvius believed a building should mirror the perfection of the human body, using mathematical ratios to create structures that just feel right.
The Language of Classical Orders
A massive part of this system was the development of the classical orders. These were like an architectural grammar that dictated the proportions and details for an entire building.
Doric Order: The oldest and simplest, known for its chunky, no-nonsense columns that communicate strength and stability.
Ionic Order: More refined and elegant, identified by its scroll-like ornaments (volutes) at the top of the column, bringing a sense of grace.
Corinthian Order: The most decorative, with its capital decked out with intricate acanthus leaves, designed to project wealth and grandeur.

The Parthenon in Athens is a masterclass in these principles. It leans heavily on concepts like the golden ratio to create visual perfection. The structure even uses clever optical corrections, like slightly bulging columns (entasis), to ensure it appears flawless to the human eye.
2. Indian Architecture: Spirituality and Symbolism
Leaving the rigid logic of classical design behind, we travel east to a world where architecture is woven from spirituality, culture, and history. In India, buildings aren't just functional spaces; they're stories carved in stone, reflecting deeply held cosmological beliefs. This idea is perfectly captured in Vastu Shastra, the ancient Indian system of architecture that harmonises structures with the natural world.
Spiritual Symbolism in Temple Design
Indian temple architecture is a masterclass in turning devotion into a physical reality. The two most famous styles come from opposite ends of the country: the Nagara style from the North and the Dravidian style from the South.
Nagara Style: You can spot this one by its beehive-shaped tower, called a shikhara, which curves upwards to represent a sacred mountain, connecting the earth with the heavens.
Dravidian Style: This style is all about the grand, pyramid-shaped tower (vimana) and monumental gateway towers, or gopurams, often covered in intricate sculptures.

When Islamic influence arrived during the Mughal era, it kicked off a spectacular fusion of design, blending traditional Indian craftsmanship with Persian and Islamic ideas. This gave us iconic features like bulbous domes, pointed arches, and intricate jali (lattice) work. You can dive deeper into this amazing journey through the history of Indian architecture.
3. The Modernist Revolution: Form Follows Function
When the 20th century kicked off, a seismic shift started to ripple through the world of design. Out went centuries of fussy ornamentation, and in came a powerful new mantra: "Form Follows Function." This was the birth of Modernism, a movement that wasn't just about a new look, but a whole new way of thinking, built for a rapidly industrialising world. Architects like Le Corbusier and Mies van der Rohe led the charge.
Their approach was radical. They stripped away all decorative fluff, arguing that a structure's true beauty should shine through its purpose and engineering. Modernism championed industrial materials—steel, glass, and reinforced concrete—using them to sculpt clean, geometric spaces.
Key ideas from this concept include:
Open-Plan Living: Knocking down walls to create fluid, multi-purpose living areas.
Honesty in Materials: Leaving concrete raw and steel frames exposed as design features.
Zero Ornament: If a detail didn’t have a job to do, it was removed.
Le Corbusier's Villa Savoye perfectly sums up this spirit. With its reinforced concrete pilotis lifting the main volume off the ground, an open floor plan, and a rooftop garden, it’s a stunning piece of work that still influences architects creating a modern house elevation today.
4. Biophilic Design: Weaving Nature into Our Buildings
As our lives get more urban and screen-time dominates our days, an important architectural idea has taken root: Biophilic Design. This isn’t just about scattering a few houseplants around. It’s a much deeper philosophy centred on creating a genuine, meaningful connection between people inside a building and the natural world outside. The core idea is that humans have an innate need to affiliate with nature, and our buildings should reflect that.
Architects achieve this by:
Maximising natural light.
Using natural materials like wood and stone.
Creating direct visual and physical connections to nature (views, courtyards, water features).

A brilliant example is the Khoo Teck Puat Hospital in Singapore, designed as a "hospital in a garden." The building is alive with green walls, peaceful water features, and breezy courtyards, transforming what could be a sterile place into a calming retreat. For architects working on projects like this, visualising the building within its natural environment is crucial, which is where a good site plan rendering becomes so important.
5. Deconstructivism: Challenging Order and Form
Deconstructivism emerged in the late 1980s as a direct challenge to the ordered rationality of modernism. This concept is about fragmentation, manipulation of surfaces, and creating a sense of controlled chaos. Architects like Frank Gehry and Zaha Hadid became pioneers of this style, designing buildings that appear unstable, disjointed, and often defy gravity. The core idea is to break free from conventional architectural rules of harmony, continuity, and symmetry.
Deconstructivist buildings are characterized by:
Fragmented and disjointed forms.
Non-rectilinear shapes that distort and dislocate structural elements.
An appearance of controlled chaos and unpredictability.
Frank Gehry's Guggenheim Museum in Bilbao, Spain, is a prime example. Its seemingly random curves of reflective titanium create a spectacular, sculptural form that appears to shift with the changing light. It’s a building that breaks all the rules yet creates an unforgettable experience.
6. Sustainable and Parametric Design for the Future
Looking ahead, architectural design is being steered by two big, forward-thinking ideas: Sustainable Design and Parametric Design. Together, they're changing how we approach building for tomorrow.
Sustainable design is a philosophy that considers a building's entire life, aiming to leave the smallest possible environmental footprint. This means using renewable energy, choosing sustainable construction materials, and creating healthier indoor spaces.
At the same time, Parametric Design is redefining what our buildings can look and feel like. Instead of drawing every line by hand, architects set up rules and parameters using computer algorithms. The software then generates incredibly complex and often organic-looking forms that are optimized for performance, such as maximizing daylight or improving airflow. Check out our guide on architectural rendering software to learn about the tools that power these ideas.

Zaha Hadid's Heydar Aliyev Center is a masterpiece of parametric design. Its incredible, flowing curves create a structure that feels like it grew right out of the earth, yet looks like it’s from another world, blending artistic vision with data-driven performance.
Bringing Your Architectural Concepts to Life
Having a killer architectural design concept is one thing, but getting a client to truly see it and feel it? That’s the final, and most important, hurdle. You can spend weeks perfecting a 3D model in SketchUp, 3ds Max, or Revit, but those technical models rarely capture the soul of the project.
This is where photorealistic rendering comes in. It’s the magic that transforms a digital blueprint into a tangible dream, bridging the gap between a technical drawing and a space someone can actually imagine themselves living or working in. Creating a realistic 3D drawing is often the crucial step to show clients how a vision will look and feel.
From Model to Photorealistic Vision with Vibe3D
Architects can convert their SketchUp, 3ds Max, or Revit models of a house or commercial exterior into stunning photorealistic renders using Vibe3D. This process elevates a technical model into a breathtaking, lifelike image that makes the concept finally click for a client. If you're a SketchUp user, knowing how to take your model to this next level is a game-changer. We've got a whole guide on the process, which you can check out right here: how to render in SketchUp.
The real aim here is to help your clients feel the atmosphere of your concept long before the first brick is ever laid. A stunning render makes your architectural ideas not just easy to grasp, but completely captivating.
Customising the Atmosphere and Context
A building doesn't exist in a vacuum. The environment around it is just as crucial as the structure itself, and Vibe3D gives you incredible control over that context. You can generate renders with different backdrops or time of the day settings as well.
Diverse Backdrops: Want to see your design in a buzzing city centre? Or maybe a peaceful forest clearing? You can place your model in any setting to show it in its intended environment.
Time of Day Settings: Instantly shift the scene from the sharp light of midday to the dramatic hues of a sunset. You can even show how the building glows with warm interior lights in the evening.
Photorealistic rendering isn't just about making pretty pictures. It's a powerful communication tool. It lets you tell the whole story, showing not just what a building looks like, but how it feels to be there at different times of the day.
This level of control helps you shape the narrative and allows clients to form an emotional connection with your design. It's hands-down the best way to bring your carefully crafted architectural concepts to vibrant, persuasive life.
Ready to convert your models into stunning visuals? Vibe3D can transform your SketchUp, 3ds Max, and Revit models into photorealistic renders in seconds. Try it now.
RELATED ARTICLES
Read more from our blog

Discover 10 professional gym interior ideas, from biophilic designs to high-tech hubs. Get actionable insights for creating inspiring fitness spaces.
Dec 30, 2025

Searching for a Magnific alternative? Discover 12 top AI tools to upscale and enhance your architectural renders, with a focus on Vibe3D.
Dec 29, 2025

Master tiles design for elevation with this expert guide. Learn material selection, design principles, and how to visualize stunning facades with Vibe3D.
Dec 28, 2025